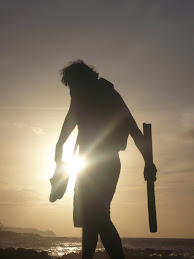Students were given final design tasks today, 3 different client profiles at 3 separate sites:
Client profile 2, 'Tilyeubek' (semi-fictitious):
- Married, head of household (43 years old)
- Wife + 3 children ages 21, 19, and 1 (older children are studying away from home)
- Job takes him away 2 weeks /month
- Makes good money, but is paying & saving for children's education - not much left over.
- Wife enjoys baking, especially apple-cakes.
- Wants to invest in cost-effective, energy-efficient greenhouse.
- Is a smart man, and wants to beautify hasha for his wife.
- Plans to open a shop in streetfront, and wants to differentiate from competition across the street.
- Owns veggie plot with family in countryside; has root cellar under shop for storage.
Design brief:
- Design a hasha garden design that is functional, productive, beautiful, low-maintenance, cost-effective and energy-efficient, and meets all of Tilyeubek's stated needs.
- Create a microclimate for growing the region's apple variety, and beautify the entrances to the family compound and shopfront.
- Incorporate chickens & a greenhouse into your design.
Photo: Inside front entrance to family compound.
Photo: Tilyuebek's youngest daughter and friend greet us in the hasha courtyard.
Photo: Future site for streetfront shop. Walls will be rebuilt so that door is accessible from street.
Photo: Entrance to root cellar from inside shop.
Photo: Tilyeubek Kapu, youngest daughter, and neighbourhood child.


No comments:
Post a Comment