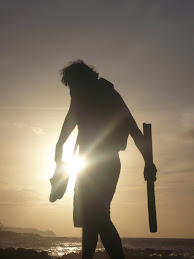Students were given final design tasks today, 3 different client profiles at 3 separate sites:
Client profile 3, 'Gugan' (fictitious but realistic):
- Single female, head of household (40something years old)
- 3 children, ages 16, 12, 8
- Works as school cleaner, makes enough money to feed family but nothing left over (food secure)
- Keeps 1 cow for milking
- Passive solar greenhouse beneficiary
- Good relationships with neighbours, especially other female heads of households
- Looking for ways to earn more income
Design brief:
- Design a hasha garden design that is highly functional, productive, cost-effective, energy-efficient and can be maintained & developed by the client and her children.
- Incorporate chickens & a passive solar greenhouse into your design.
- Create a viable microenterprise for Gugan to earn extra income from her home compound.
- Use succession planning to present your design in four phases, to be implemented over four years.
Photo: Final Design Site 3, located on outskirts of Ulgii City, approximately 3,000 square meters, water table is 20m below surface.
Photo: Two of three existing houses on-site.
Photo: Drainage ditch leading up to third house on-site, currently used as wintering residence for nomadic herder family.
Photo: 3rd house, traditional Kazakh construction. Ger frame can be seen in storage to the right.
Photo: Mereut, aka 'Gugan' in front of her home.







wow! Looks amazing out there. Good to see permaculture being propagated in Mongolia. Any chance of seeding the project to Ladakh/Lahaul and Spiti?!
ReplyDeleteBles
actually, i think permaculture is already on the ground in Ladakh... see:
ReplyDeletehttp://permaculture.org.au/2010/01/06/farmers-handbook/